10.–14.09.2014
City Block
ahead! arena / Habitare Fair, Helsinki
Exhibition architecture
Design: COMPANY (Aamu Song & Johan Olin), assistant designer: Minna Koskinen
Client: Helsinki Fair Center
Photos: Tuomas Uusheimo, COMPANY
Materials: Vinyl mesh, scaffolding, park benches, plastic chairs, trees, apples, flowers.
COMPANY (Aamu Song & Johan Olin) set up a city space inside the Helsinki fair center where the talks and events of Habitare fair took place. A scaffolding structure circled around the facade allowing speakers to climb up to deliver their speeches from the balcony and windows. The cut-out openings in the facade let visitors through and provided places for flower shop and apple bar. Domestic trees, park benches and street musicians were brought in to enliven the courtyard of this imaginary town square.
Habitare is Finland’s biggest furniture, interior and design fair. This year's theme ’Claim you Space! / Tila Haltuun!’ included discussions about the use of city space, future living trends and talks about Guggenheim Helsinki.
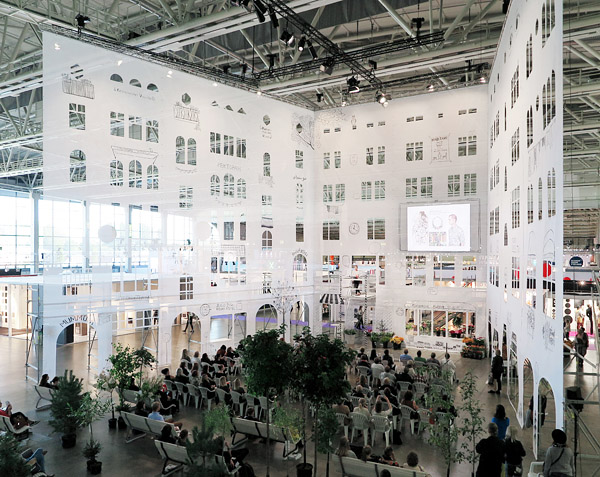
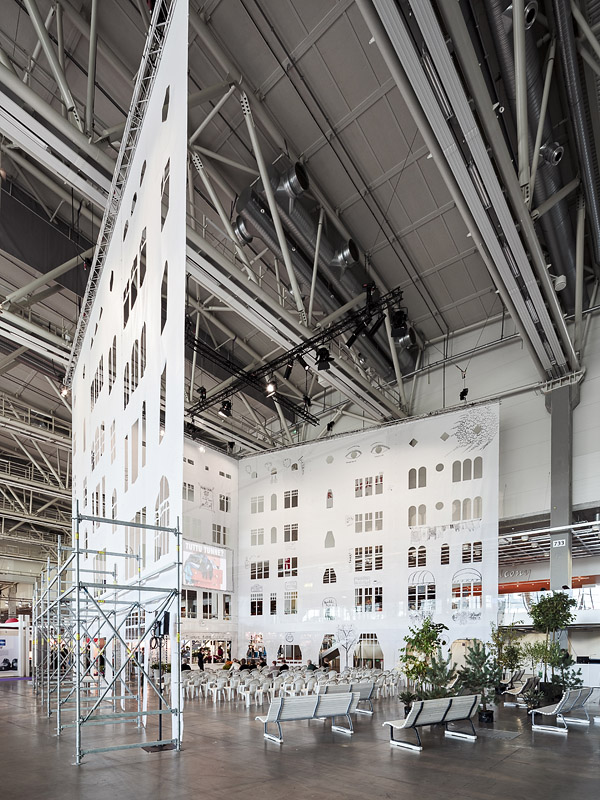
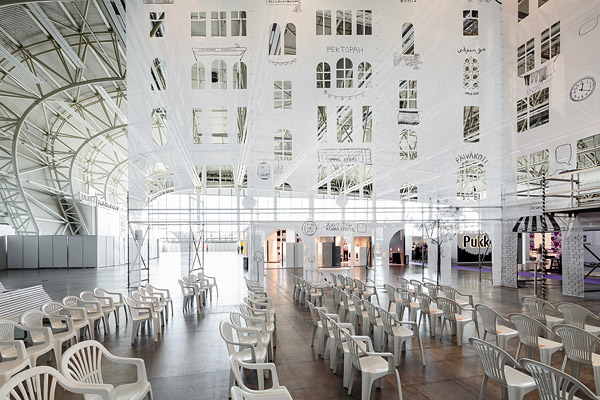
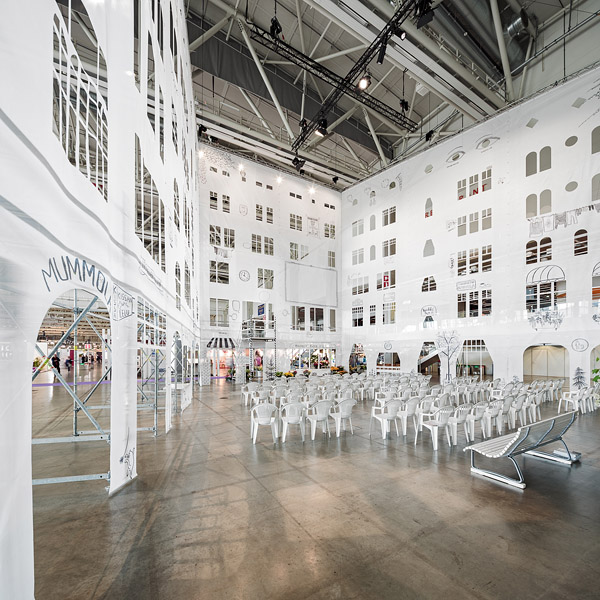
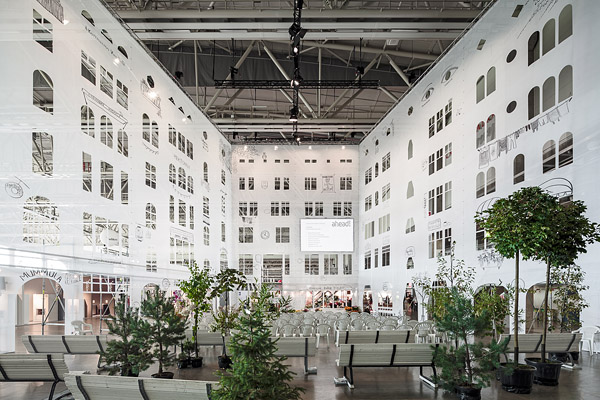
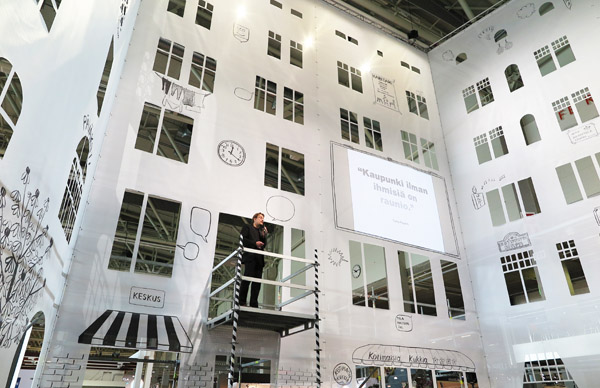
Talks are delivered from the balcony of this imaginary town square.
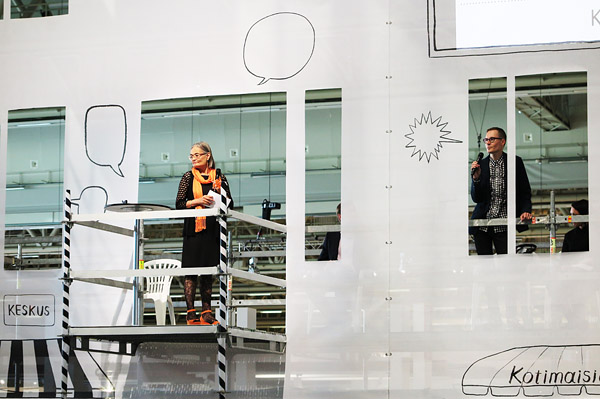
When there's a panel discussion also the windows of the facade are put in use.
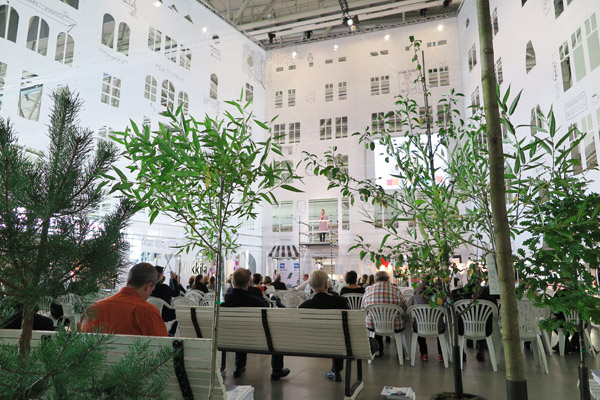
Listening the lecture under the trees at the back of the arena.
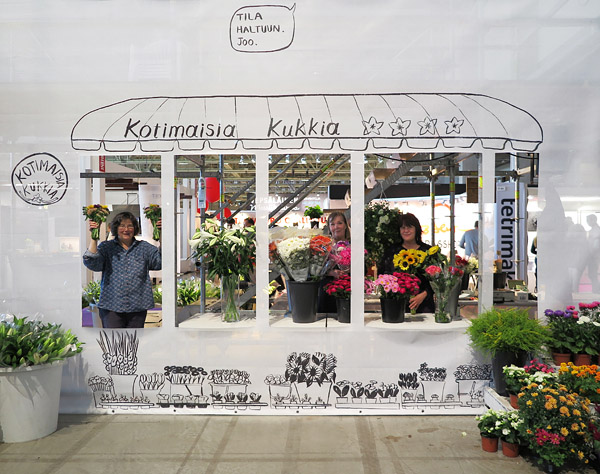
Fresh flowers from flower shop by the lovely Kukkaistori ladies.
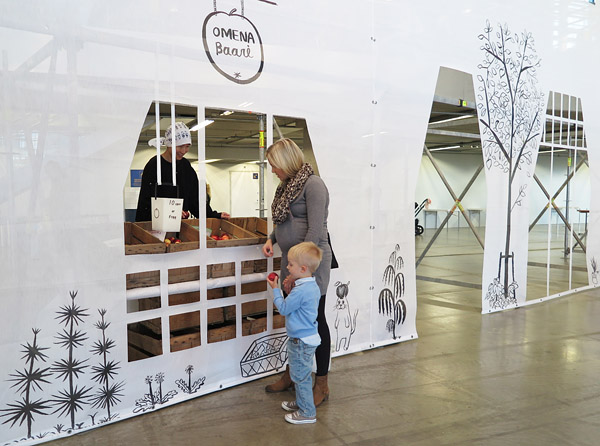
Fresh apples from the apple bar.
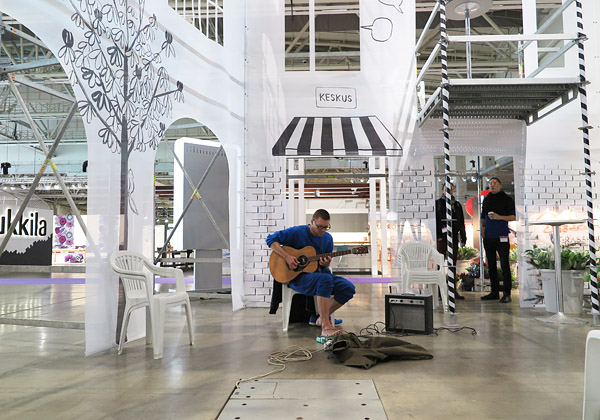
Street musician of today: T. Toivonen.
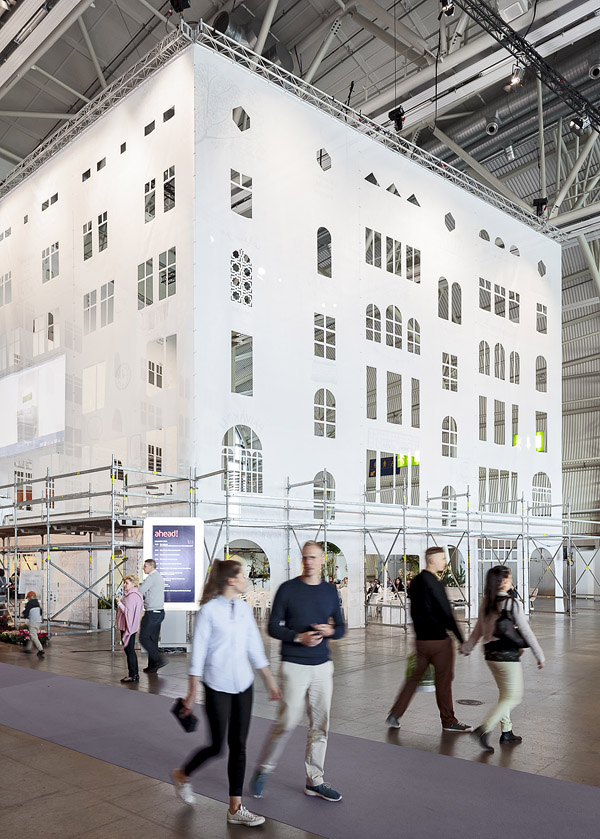
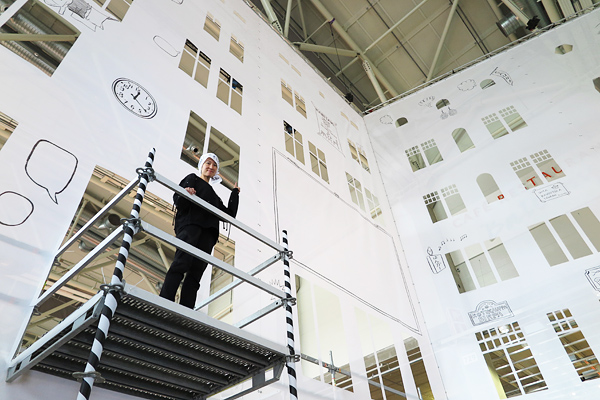
Testing the speakers' balcony.
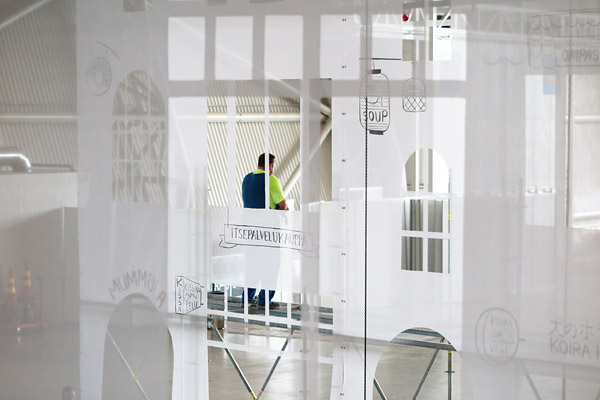
The scaffolding continues along the sides of the facades.
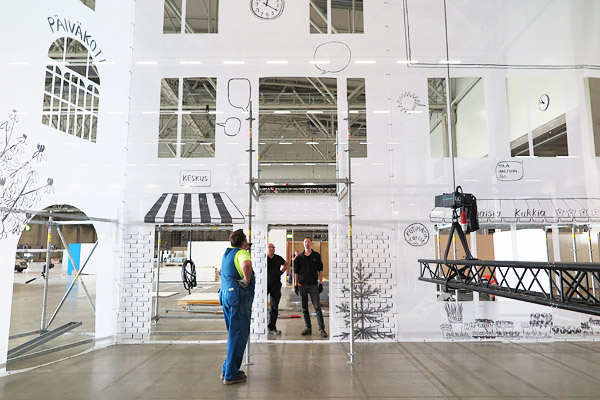
A balcony and 2nd floor for the speakers.
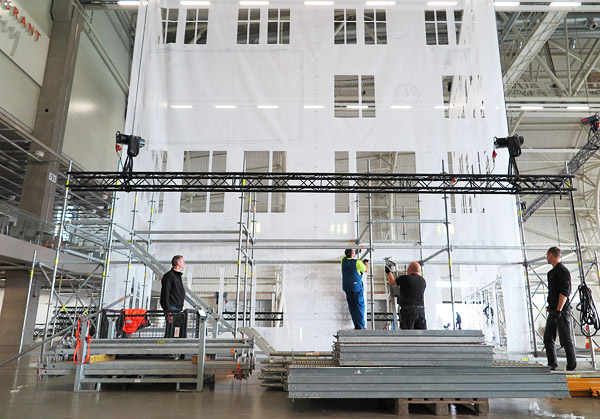
Building a scaffolding structure.
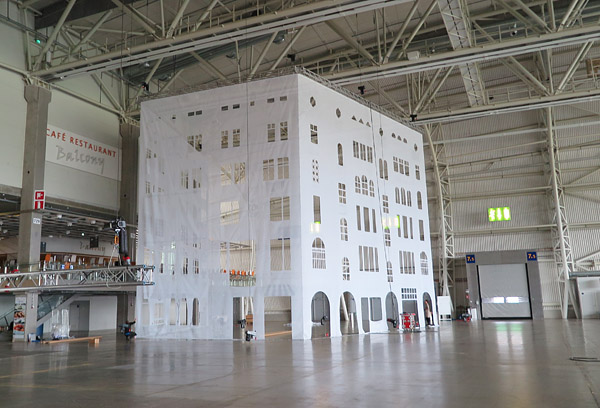
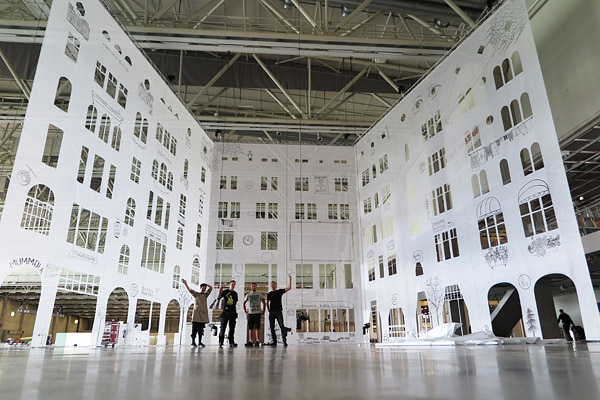
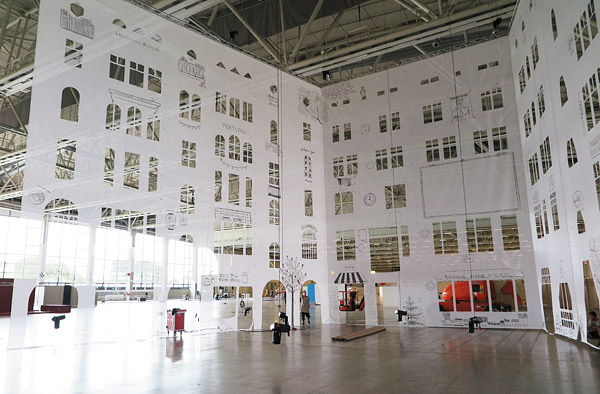
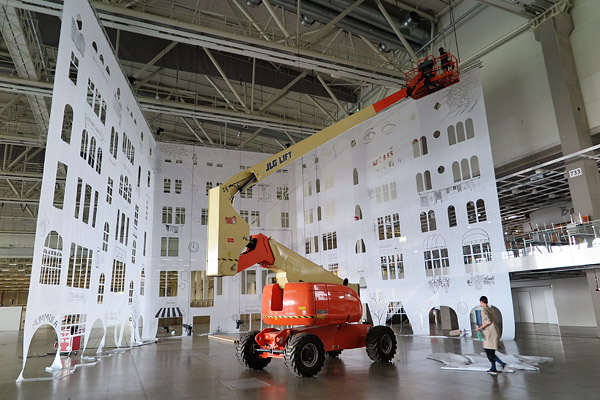
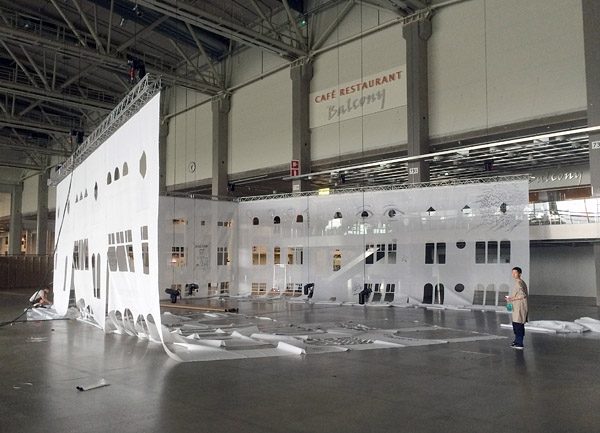
City walls going up! Setting up ahead! arena at Helsinki Fair Center.
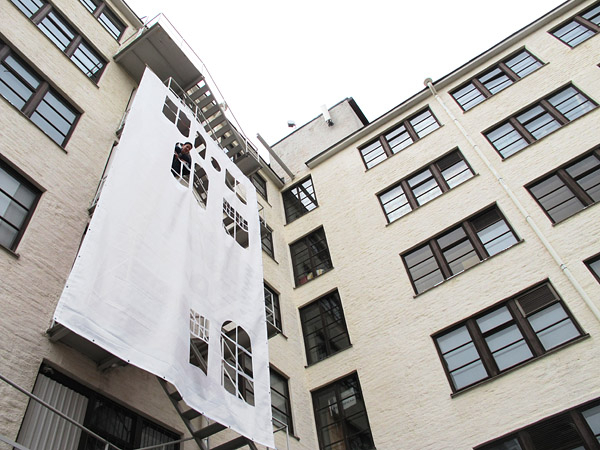
1:1 scale testing of facade materials for ahead! arena.
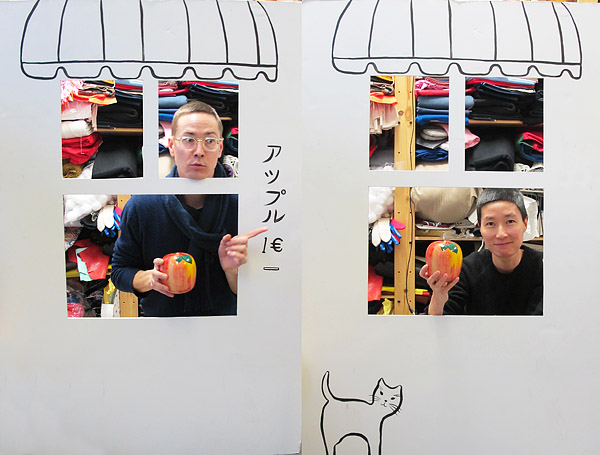
COMPANY (Johan & Aamu), the architects of the ahead! arena test using the city walls.
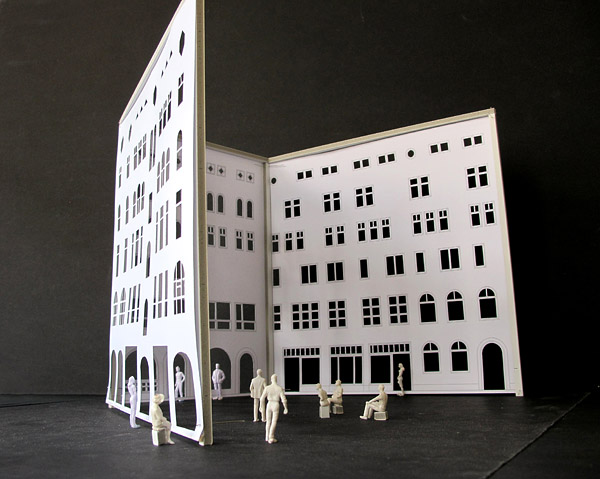
Scale model of the arena facades.
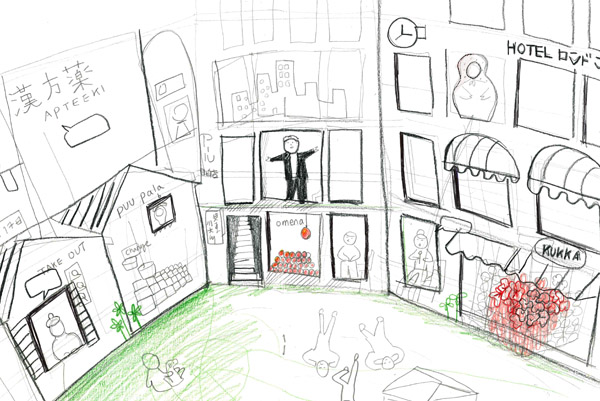
Sketches for the arena.